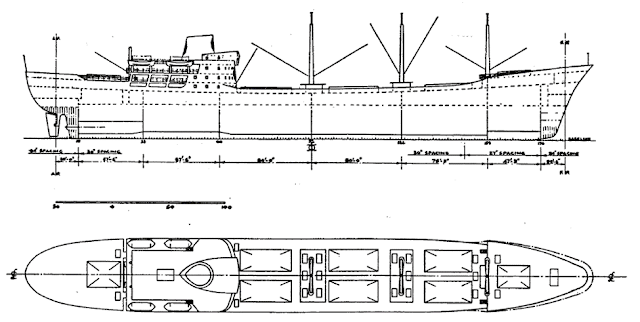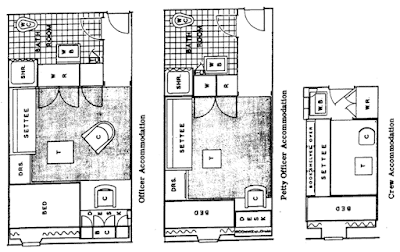Introduction
Once the Main Dimensions and Hull Form have been fixed
consideration can be given to the General Arrangement.
Normally this will be done by means of the drawing of a
small scale General Arrangement plan. A scale of 1 to 200 is quite suitable
although a larger scale may be more appropriate for small ships. The only
boundaries which have been fixed so far are the hull surface and any deck lines
which affect freeboard. The remaining space boundaries in the ship remain to be
fixed.
A major decision is to determine the position of the
machinery space. In a light condition the density of the machinery space and
the accommodation, taken together, is greater that the rest of the ship's
length.
In a loaded condition the reverse is truer. This is
important when considering trim.
- Division into compartments (tanks, engine
room, holds)
- Location of bulkheads
- Location and arrangement of superstructure
- Parts of the
equipment (winches, loading gear, bow thruster, life boats).
- Dimensions (Length, Breadth, Draft)
- Volumes of the holds (Cargo Capacity Grain
& Bale)
- Tonnage
- Deadweight
- Engine power
- Speed (Service Speed)
- Class
Important Decisions for Planning of General Arrangement Drawing
GA of a dry cargo
Crew accommodation plan
1: Trim
A level keel trim is usually specified for the full load
condition with homogeneous cargo. This is mainly to make the best use of the
available depth of water in port - usually a restrictive item.
Some designs either specify a design trim or must accept
one. There are ships in which the weight distribution is so extreme that
balance between the LCG and LCB can only be achieved by using trim to make a
radical adjustment to the sectional area curve.
Tugs and fishing vessels are common examples where the need
for propeller immersion also plays its part and warships often have this
feature.
As ships tend to trim by the bow relative to their static
trim when running at normal speeds, no bow trim at all can be permitted at
rest.
Usually cargo is disposed to ensure some stern trim in most
sea-going conditions. Steering and directional stability can be upset by bow
trim.
In the initial design stages trim is mainly controlled by
the location of the machinery space relative to the cargo holds. Provision of
ballast spaces including the peak tanks gives some control over trim but
carrying ballast is a waste of deadweight and may impose undesirable stresses.
Reasonable trim must also be maintained during cargo working
at intermediate ports. In the case of the traditional general cargo vessel this
was no easy thing to do unless the machinery space was amidships.
2: Location of the Machinery Space
The most common position for the
machinery space in modern cargo ships is completely aft. Trim problems are
severe in general cargo vessels and cannot be solved without ballast tanks
forward to use in the light condition. Sometimes it is difficult to avoid bow
trim when loaded. This location is suitable for, and typical of, ships which
carry homogeneous cargoes such as tankers and bulk carriers, especially when
the cargo is denser than seawater since their weight distribution can be
controlled to solve trim problems. While the best part of the ship is given to
the cargo holds the machinery space may require more
length than expected in order to
accommodate the auxiliary machinery. The use of segregated ballast tanks in
tankers or a floodable hold in bulk carriers provides control of draught, trim
and bending moment if carefully sized and located.
In large high-speed and
high-powered container ships the machinery space is often situated in the
three-quarters aft position. Although this splits the container stowage area
into two parts it allows the machinery to be installed in a fairly full part of
the ship. Trim can be kept under control with only a modest requirement for
water ballast and bending of the hull girder between loaded and light condition
may be minimized.
3: Storage of Liquid
Once the Position and size of the
machinery space has been decided then attention can be turned to tank spaces.
Normally these are confined to double bottoms but deep tanks may be arranged
for additional water ballast in the Fore and After Peaks for trim or near
amidships to control hull girder bending.
Engine Room double bottoms will
first be allocated to Lubricating Oil storage, drain and sump tanks together
with cofferdams to ensure there is no Lub. Oil/Salt Water interface which could
leak and cause contamination.
While main propulsion engines
will be happy running on fairly heavy fuel oil, diesel generators normally
require the lighter Diesel Oil. This should be stowed reasonably close to the generators.
Ideally, the tanks for fuel oil can then be allocated with a view to ensuring
that the LCG of the fuel is forward of the LCG of the loaded ship so that as
fuel is consumed the ship will not tend to trim by the bow.
Modern practice, driven by
pollution control requirements, discourages the use of double bottom tanks for
fuel storage. Thus the only way to have control over fuel LCG is to fit deep
tanks forward and aft of the cargo holds and accept long filling and supply
lines to/from the forward tanks. The alternative of only having fuel tanks aft
has the consequence that a significant stern trim in the Departure condition
will be followed by a significant bow trim in the arrival condition.
In addition to the storage tanks,
space also needs to be found for settling tanks and daily service tanks to
satisfy the needs of the main and auxiliary machinery. These are usually located
within the boundaries of the machinery space. Actually finding the space for
them may not be a task for the Naval Architect but the Weight & centre of
gravity of their contents is a legitimate concern.
Water ballast is required to give
adequate propeller immersion in the lightest seagoing condition and to ensure
that the minimum draught forward is sufficient to avoid excessive slamming.
While many ships now distil their
own Fresh Water from sea water a limited storage capacity is necessary for use
when the ship is in polluted or coastal waters where distillation is not
possible.
Holding tanks for sewage and
waste water are necessary to avoid marine pollution. They are small in a cargo
ship but of significant size in passenger ships.
4: Cargo Holds
5: Hatchway
Large hatchways assist easy cargo
working but hatch widths are restricted by the need to maintain not only the
cross sectional area of deck material for structural reasons but also the shelf
space at the tween deck levels. The ingenious use of twin hatches, side by
side, can facilitate both good cargo working and the containment of grain
cargoes in a general cargo ship.
The length of hatches is
constrained by the length of deck taken up by cargo gear and hatch cover
stowage. General cargo ships usually have the capability of carrying some
containers within the line of hatches and this will lead to hatch dimensions
tending to be a multiple of container lengths and widths with an allowance for
clearance between them.
Flush hatches are clearly
desirable for ease of cargo working but in general load line requirements will
prohibit or severely penalise the ship for their use on a weather deck.
6: Accommodation/Superstructure Arrangement
Usually the accommodation is
sited above the machinery space and around the engine casing to minimize
interference with cargo operations. The result is a short, high superstructure
giving good forward visibility but possibly compromising stability. A good
arrangement is largely a matter of common sense, experience and foresight. Any
difficulties which arise in service should be noted and avoided in the next
design.
Minimum manning scales and
minimum standards for accommodation are laid down in regulations. Virtually
every crew member nowadays will have a single cabin and officers may well have
suites with dayroom, sleeping cabin, bathroom etc.
Automation has a continuing
influence, gradually reducing crew numbers and further significant changes may
take place in the coming decades.
Remember that the accommodation
is where the seafarer lives out his/her life. It is his/her home for long
periods as well as his/her place of work. There must be public space to
socialize in and private space as a retreat from work.
7: Length of Machinery Space
Assuming that diesel propulsion
is to be adopted (and it usually is) then the length of the machinery space is
governed either by -
(1) The Main Engine, Gearbox (if
fitted) and Thrust Block
(2) The Generators
An end clearance of one or two
frame spaces should be added to the neat length. Care must be taken to ensure
that there is sufficient space for the auxiliary machinery. Ideally these
should be sited on the tank top, particularly those requiring a solid
foundation to minimize vibration e.g. Generators and Compressors. Flats can be
fitted to provide additional area but often cannot be made stiff enough to
support major auxiliaries.
Technological change tends to make the machinery grow in complexity but to shrink in size and so machinery spaces tend to become smaller over time. However engine maintenance is an important consideration for the effective operation of the ship. Too compact an engine room may make maintenance more difficult and even more expensive. Access to the equipment and removal routes for parts from them should be adequate.
Minimum Requirements for Crew
Accommodation
Segregation into Officers, Petty
Officers and Ratings is still common in the Merchant Navy although it becomes
harder to sustain as crews become smaller. A ship which had 30 of a crew thirty
years ago would be designed to run with half that number now. Justifying
separate facilities for each grade becomes very difficult.
- a) Deck and Engineer Officers. In Single or double cabins (Master and Chief Engineer should each have an individual cabin). Bathroom with one bath or shower and one wash basin for every six persons. Separate dining saloon and smoke room.
- b) Petty Officers. Cabins and Washing facilities as for officers. Separate messroom. (1m2 per person)
- c) Engine Room Hands. Separate sleeping and dining accommodation (but numbers sharing cabins not specified). Bathrooms as for officers.
The International Labour Organization (ILO) recommends minimum floor areas per
person in sleeping rooms as -
3.75 m2 in ships of 1000-3000 tons,
4.25 m2 in ships of 3000 – 10000 tons and
4.75 m2 in ships over 10000 tons.
(Tons are gross tons; a volumetric measure)
Where two ratings share a cabin
the above figures are reduced by 1 m2 per person.
- d) Deck Hands. Cabins, dining accommodation and bathrooms as for Engine Room Hands. Crew’s smoke room shared with Engine Room Hands.
Many ships offer higher standards than these such that all crew have single cabins with ensuite bathrooms and perhaps double beds so that wives can travel on some voyages. An officer’s single cabin could reach 21 m2 with bathroom and crew’s single cabin 16 m2 also with bathroom.



